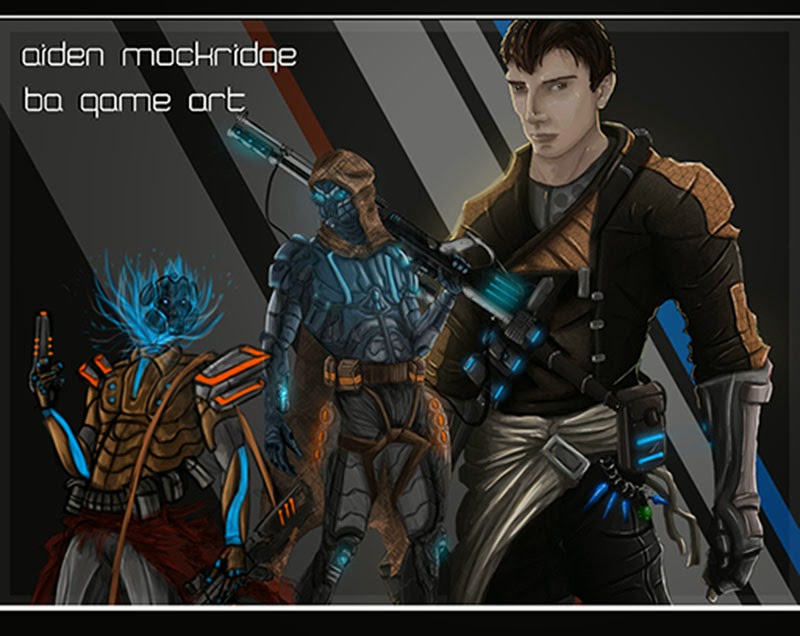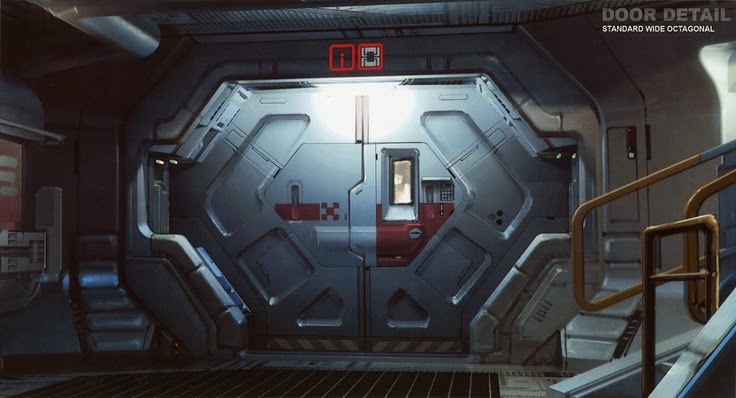Saturday 22 February 2014
Applying a Mesh
After texturing my Level I wanted to try-out how to make a mesh and import it into my level. Using Autodesk to make models I created a wall segment with textures and imported it into my level and added a collision, here is how it turned out.
Texturing my Level
After blocking out my level I started to learn how to do textures and apply them to the rooms and floors of my level. So far I have only textured the walls and floors will be texturing stairs and steps and adding in meshes and more lighting, but this is what my level looks like now.
Starting With Level
With my research and some drawings to help me start my level, I was blocking out the basic shape of my level in UDK, getting the shapes together and forming walls to create rooms was fun to make and gave a helpful way for how my level was starting to form. Here are some screen shots of what it looks like.
Work Update
So when finishing my layout of level sketches, I wanted to draw some parts of my level with more detail to show what would be inside them including lights, doorways, tables, computer screens, archways, etc.
I found that doing these drawings helped me think about scale and space. Knowing weather I might have added to much to a room or if parts where to big or small, anyway here is what I came up with.
I found that doing these drawings helped me think about scale and space. Knowing weather I might have added to much to a room or if parts where to big or small, anyway here is what I came up with.
Work Update
Update With Work
Hi Guys, I haven posted in a while about what I have been doing with my level project. So far I have been Learning the basics of UDK the software I am using to make my level. Anyway here is what I have been up with my work.
Before going straight in doing my work, I collected research to help design my level here are some images I found helpful.
Before going straight in doing my work, I collected research to help design my level here are some images I found helpful.
Subscribe to:
Posts (Atom)























